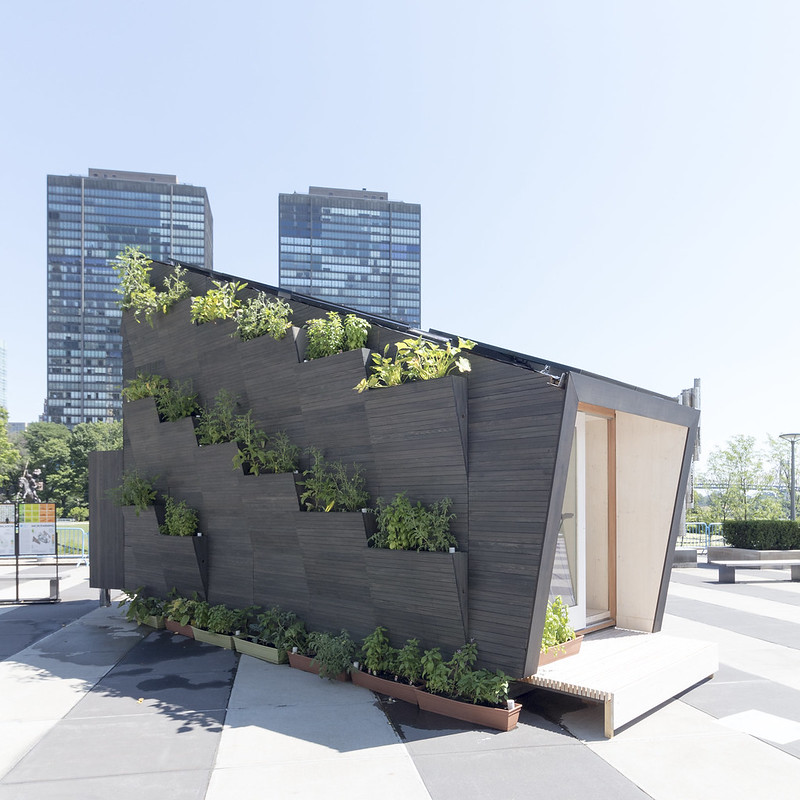
The west-facing facade is covered in a "Microfarming Wall" that is irrigated by rainwater that hits the angled planters but also by rainwater collected on the roof.
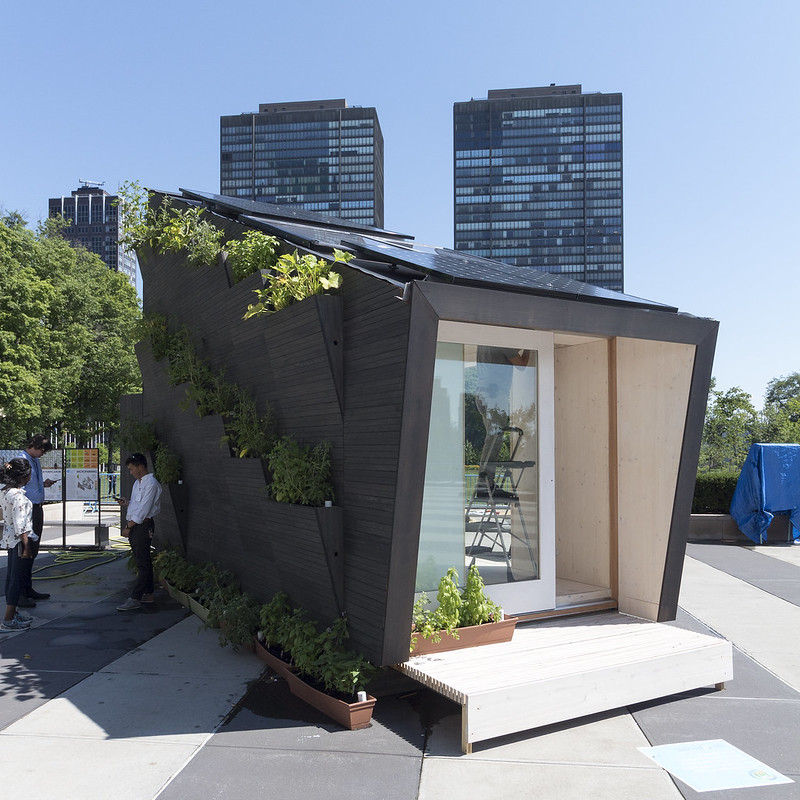
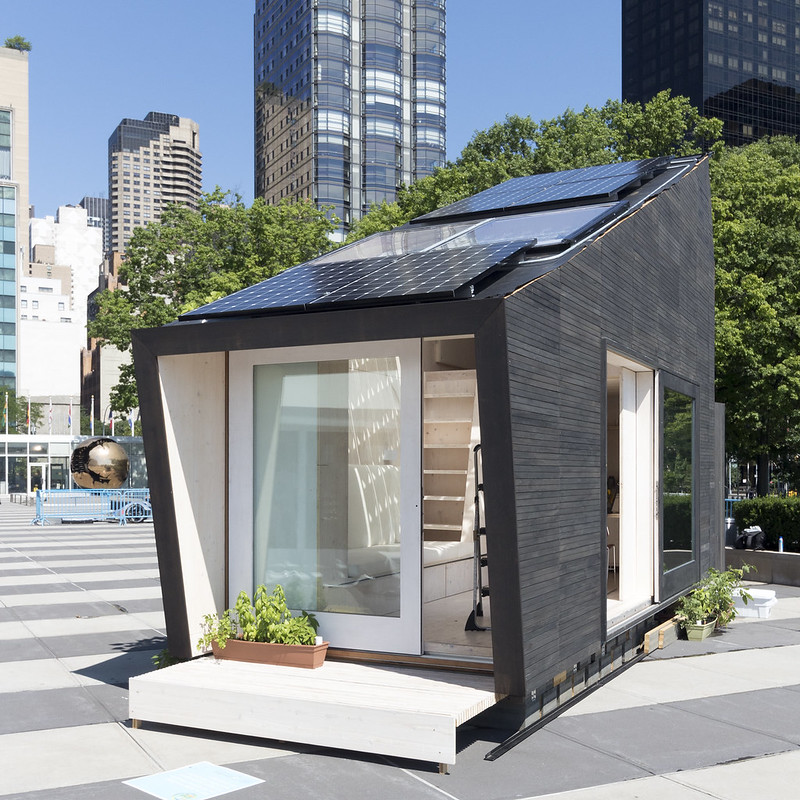
These two photos show the solar panels on the sloped roof and the sliding glass wall at the narrow, south-facing porch with its shallow overhang.
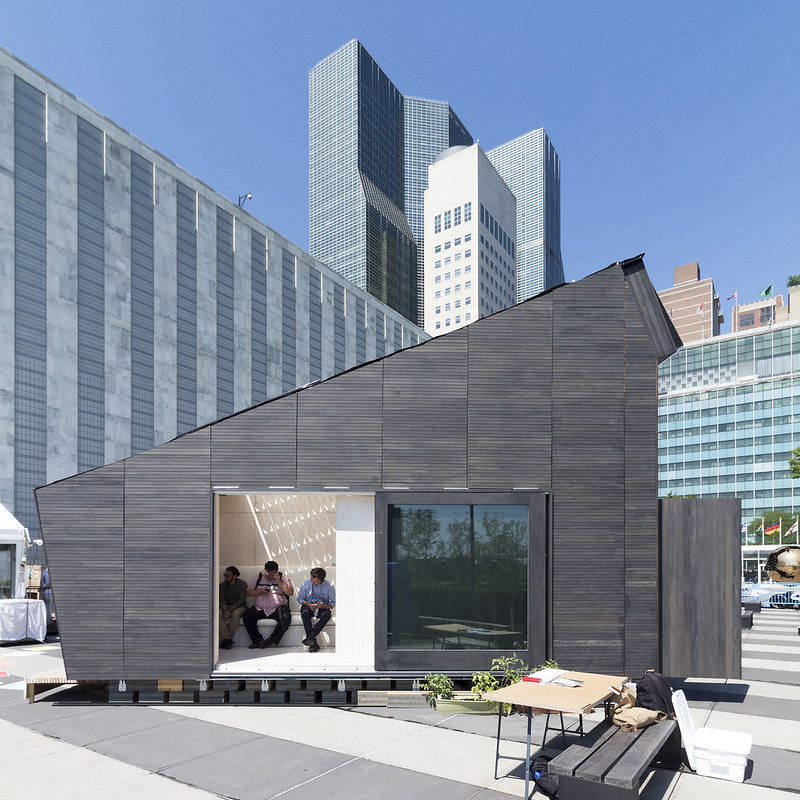
Another sliding glass wall opens on the east side to aid in passive ventilation.
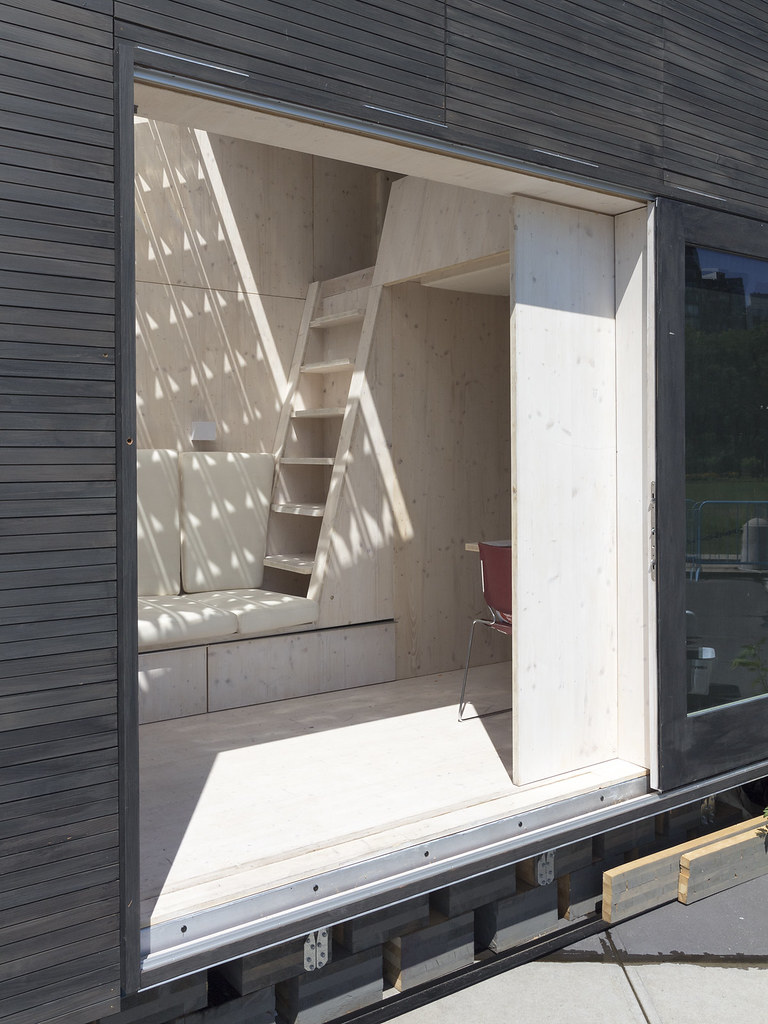
A peek inside reveals shadow patterns from the skylight, a wood-lined interior, built-in seating, and a ladder up to the sleeping loft.
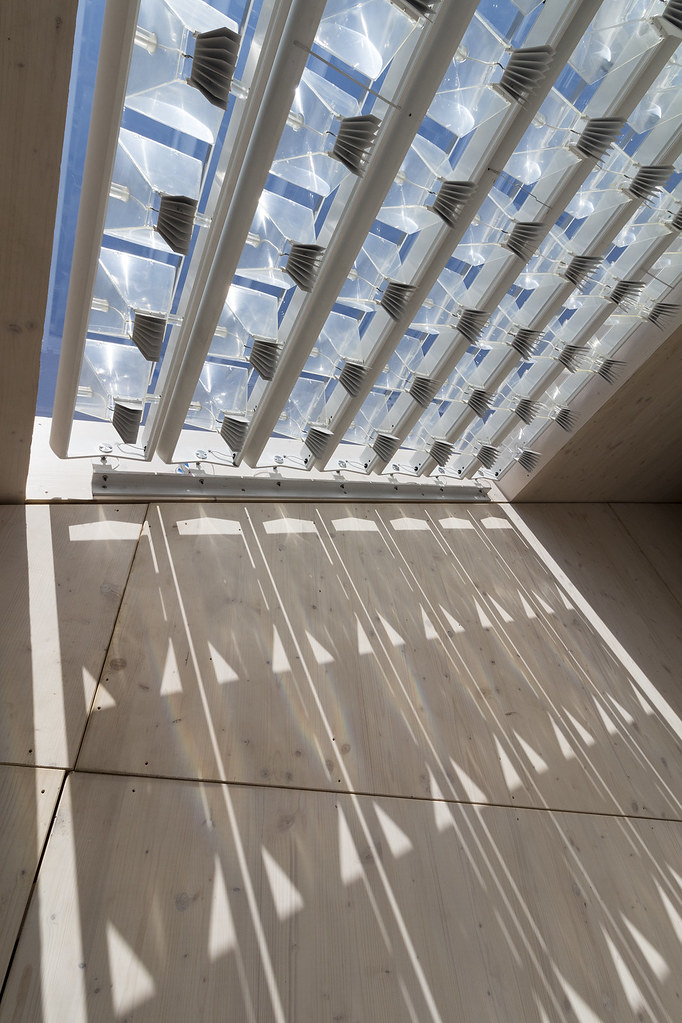
The skylight doubles as an Integrated Concentrating Solar Facade (ICSF), which produces electricity and captures solar energy "as heat for domestic hot water, space heating, and solar cooling," per the ELM handout available at the UN.
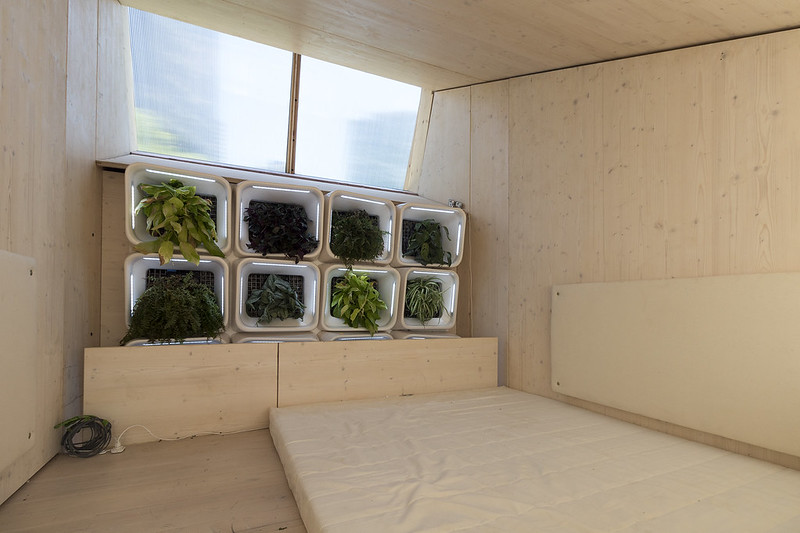
The north end of the sleeping loft features a translucent clerestory above an Indoor Purification Plant Wall that is meant to improve indoor air quality.
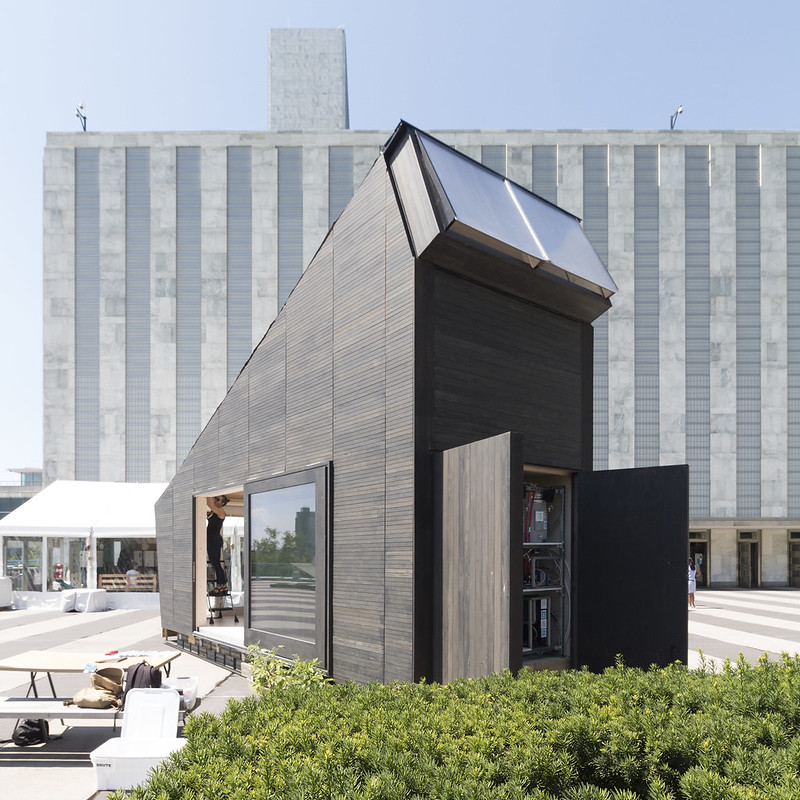
Behind the first-floor kitchen and sleeping loft on the north side of the building is the ELM's data and systems nerve center.
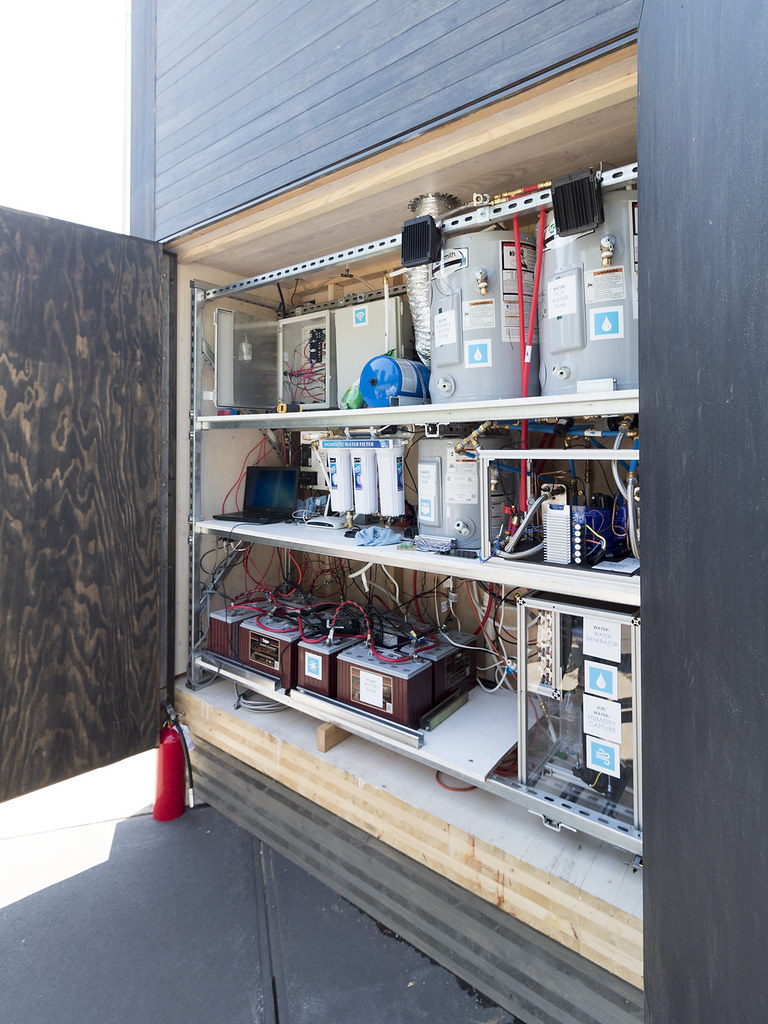
Here, the various power, water, and computer controls are efficiently packed into a small closet accessed from outside.
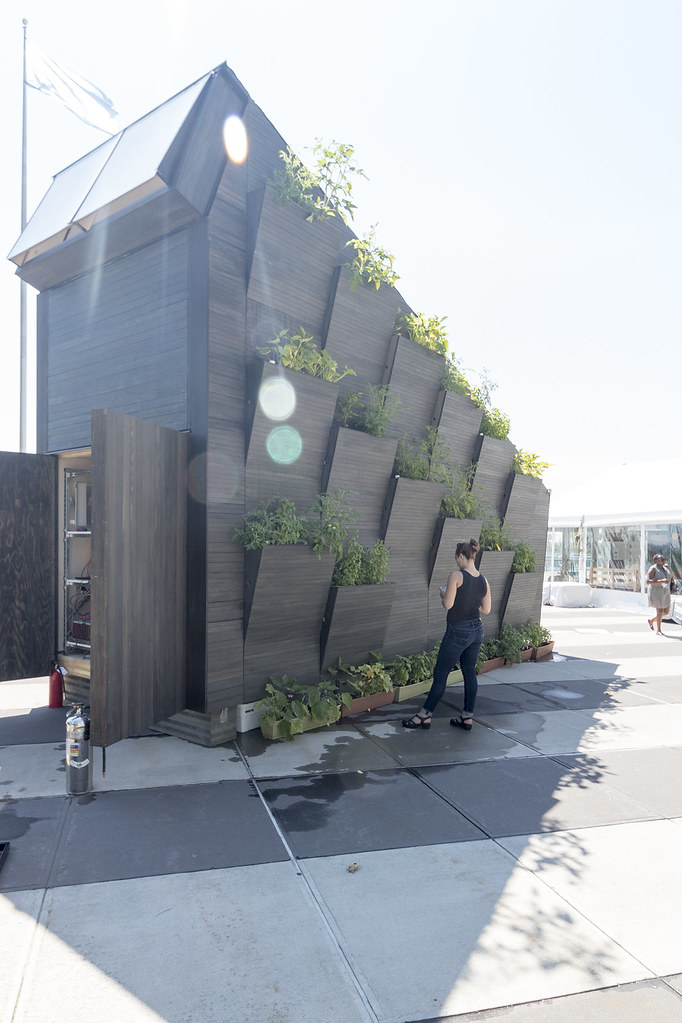
The construction is primarily wood, with locally sourced plywood, LVL, CLT, framing, furring, and siding – even wood fiber insulation is used in the walls, floor, and roof.
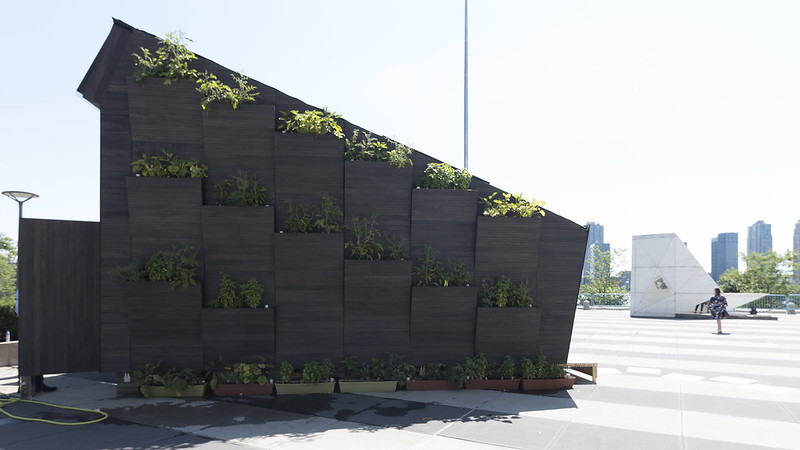
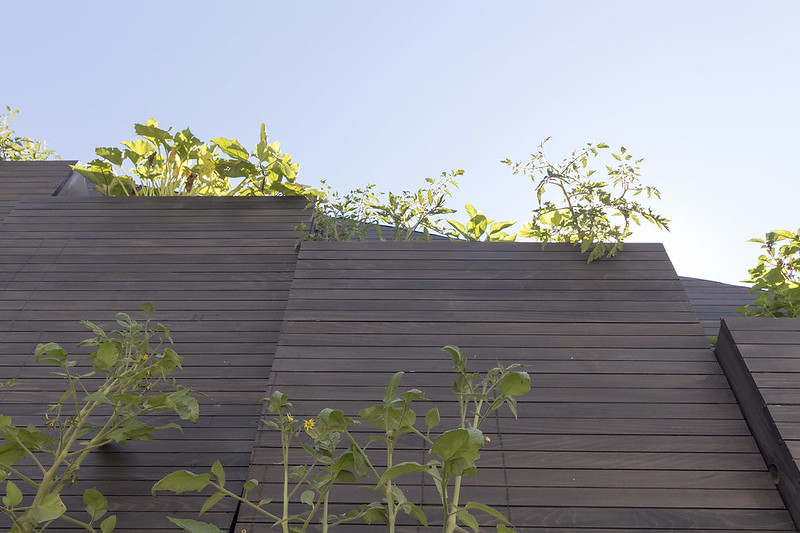
from A Daily Dose of Architecture https://ift.tt/2uSIwv9
No comments:
Post a Comment